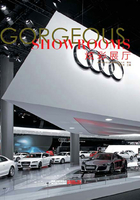
远雄上海营销展示中心Farglory Shang hai Marketing Center


设计公司:玄武设计
设计师:黄书恒、欧阳毅、陈新强
项目地址:中国上海
建筑面积:约148平方米
主要材料:镜面不锈钢、钢琴烤漆、墨镜喷砂
摄影师:王基守
As the touchstone of Farglory Group in mainland, designer Huang Shuheng attaches great importance to the design of this marketing center. In order to strengthen the image of Shen Geng Technological Architecture Company, the designer borrows the steel armour as the main decorative element, adding advanced and technological interactive installation and hard and soft furnishing, fulfilling the inspiration for technological residence.
As for the space arrangement, the delicate planning embodies the vision tensility, abandoning pure business scenarios, the design based on spiritual architectural core value and highlights the different aim of exhibition. For detailed design, the design focus on different materials and through saturation, shape, patch work and combination, the entire exhibition surpass the design art of Pu Luo life style.




作为远雄建设进军大陆市场的试金石,设计师黄书恒担当远雄上海营销展示中心的设计大任自然马虎不得,为强化建设公司一直以来深耕科技建筑的企业形象,援引变形金钢的钢甲造型作为空间主要元素,融入先进科技的互动装置,偕同软硬件共构装设,实践对科技美宅的向往。
在空间布局上,精心规划参观剧情,体现收放自如的视觉张力,跳脱单纯商业化的情境,以形而上的建筑核心价值,突显差异化的展销宗旨;在细部装设方面,着重不同材质的个性表现,透过彩度、造型以拼接、组合技巧将之融为一体,展现凌驾于普罗生活型态的设计工艺。



