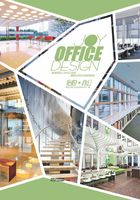
Kangbuk Samsung Hospital Total Healthcare Center
Kookbo Design Co., Ltd., Samsung Everland Co., Ltd.


Hyunjoon Yoo
设计师:Hyunjoon Yoo
客户:江北三星医院
建筑面积:7028.8平方米
项目地点:韩国首尔钟路区平洞三星总部地下室
完工时间:2010年
摄影师:Seunghoon Yum
Designer: Hyunjoon Yoo
Client: Kangbuk Samsung Hospital
Area: 7,028.8m2
Location: Samsung Headquarter Basement, 2 Taepyoung-ro, Joong-gu, Seoul, Korea
Completion Time: 2010
Photographer: Seunghoon Yum





Unlike Hospital|Typical hospitals are located in a huge size building and their rooms are small. Consequently, most of hospital rooms have no window and they are separated from outdoor space. If the term “health” is defined as a recovering naturalness, the current typical hospital design that separates the man from nature is ironically a total opposite to the original goal of hospital.
Hospital with Nature
Newly-opened Kangbuk Samsung Hospital Total Healthcare Center was designed to improve current architectural problems of hospitals. In order to achieve this goal, designers wanted the hospital to be more resort or hotel-like instead of a typical hospital by introducing many aspects of natural elements, such as water, earth, tree and wind, into the numerous public space, lobby, reception hall and rest areas.
Lobby: Water and Wind|The space that patients first meet when they visit the total healthcare center is lobby space. Designers introduced water at the lobby as a naturalization device. They tried to bring natural sunlight as much as possible by using existing glass stairs from the floor. This light is reflected toward the basement lobby thanks to the reflected pool under the glass staircase. Another natural element is a bubble panel wall. This wall turns the invisible wind into the visible one as a form of bubbles. This bubble panel wall divides space between the lobby and the reception hall, and works as transitional space. Patients enter into the hospital zone by penetrating the water wall of bubble panel.



Reception Hall: Forest|Once patients enter the reception hall, they meet the ivy walls on both sides. These ivy walls supply oxygens through photosynthesis on the top of creating natural environmental space. The lobby and reception hall are connected by a small stream flowing through both space. The water fountain sound of this stream soothes the anxious patients waiting for their medical checkup. The “Barrisol” ceiling emits lights as the sky does. After checking in, patients enter a locker room to change clothes by penetrating the ivy wall.
Central Rest Area: Earth|Patients in their gowns enter the central rest area which is performing as a central space orchestrating all kinds of checkup process, waiting, and resting. Designers created space with red clay. The red clay is considered to be good for the health with its Far Infrared Radiation. On the top of that, yellow-toned color of red clay wall comforts the patients psychologically. In order to overcome the low ceiling in the given basement space, designers removed the ceiling materials except HVAC systems, covered these HVAC systems with wood panels and transformed those complicated HVAC elements into artificial tree branches. And the surface of exposed slab was covered with mirrors to have double height feeling. Waiting for their next check-up process, patients get some rest as if they are sitting under trees in the park.
Hospital with Easy-to-find Paths|According to psychologist, people feel safe and comfortable after they realize the spatial organization of the place. This kind of psychological effect has to be given to patients at the hospital, the most terrifying space of all. However, current hospitals are notorious for their maze-like circulation path. It is almost impossible to find a way to the destination without somebody's help. This complicated circulation planning makes the patients more uncomfortable. Besides, other patients are waiting their turns at the benches along the hallway. These circumstances make patients feel more uncomfortable. Kangbuk Samsung Hospital Total Healthcare Center is the hospital that enables patients to find their way easily, to read some books while they are waiting, and to enjoy some beautiful paintings while they walk along the hallway.
Central Park in the Hospital|In terms of management, the total healthcare center demands flexible operations based on the current needs and ever-changing flows of different check-up processes of different patients. To match this needs, patients and nurses have to switch their check-up orders often. That's why the circulation has to be simple and has a referent space for checking their current locations. In this regard, designers introduced“central park zone” as a kind of referent space by collecting scattered small rest areas in a typical hospital. They tried to make this “central park zone” space with outdoor feeling by using exterior materials, such as Korean traditional red clay wall and exterior furniture normally used at tropical resorts. And the windows were made face this central park zone as many as possible to give a feeling as if patients and doctors were sitting just next to the park.


与众不同的医院|典型的医院大多坐落在大型建筑之中,房间却很小。所以,大多数病房都没有窗户,并且与外界隔离。现今典型的医院设计都将人与自然分离,如果将健康定义成自然的恢复过程,那么具有讽刺意义的是,这样的设计正好与医院的初衷相反。
融合自然的医院|新建成的韩国汉城江北三星医院的设计旨在解决当今医院的建筑问题。设计师希望医院更具度假村式或酒店式风格,而不是一个典型的医院。为了实现这个目标,在众多的公共空间、大厅、接待处大堂、中央休息区引进了大量自然元素,例如,水、土地、森林、风等。
大厅:水和风|患者来到医院,最先见到的地方就是大厅。设计师在大厅中引入水这种自然元素。通过利用现有的玻璃楼梯,尽量引入更多的阳光。得益于玻璃楼梯下的水池,阳光可以反射到地下室的大厅。另一个自然因素是气泡墙板。它通过气泡的形式,将无形的风变成有形。作为过渡,它将大厅和接待处大堂分割开来。患者们穿过气泡墙,进入医院。
接待处大堂:森林|当患者进入接待处大堂,两面常春藤墙便呈现在他们的面前。这两面常春藤的墙除营造自然环境之外,更通过光合作用提供氧气。大厅和接待处大堂由一条流过两空间的小溪连接起来。小溪的水声平复了患者等待身体检查的焦急心情。法国“巴力”天花板像天空一样射出光亮。登记之后,患者穿过常春藤墙,进入衣帽间换衣。
中央休息区:土地|患者穿着长袍,进入休息区。休息区精心安排了一系列的登记信息,同时也是患者等待和休息的地方。设计师用红黏土打造空间。红黏土因其远红外辐射被认为对健康有益。此外,红黏土的黄色系能够在心理上安抚患者。为了消除由于地下室天花板较低而产生的问题,除了保留高压交流电系统之外,将整个天花板移除。同时用木护墙板覆盖高压交流电系统,并且将复杂的高压交流电元件转化为人工树枝。用镜子覆盖暴露出来的混凝土表面,让人有种高度加倍的感觉。在等待登记的过程中,患者可以稍作休息,如同坐在公园的树下。
一目了然的路径|心理学家认为,人们在看清某个地方的空间结构之后,才会感到安全和舒适。医院是最令人害怕的地方,所以必须向患者提供这种心理效应。然而,现今的医院因其迷宫式的路径对患者造成很多不便。在没有外界帮助的情况下,人们很难找到目的地。这种错综复杂的路径让患者很不舒服。此外,其他患者正在走廊的长椅上等候,这样的环境令患者更不舒服。在韩国汉城江北三星医院,患者能够轻松地找到路径,在等待的过程中读书,或者可以欣赏走廊两侧的图画。
医院中的中央公园|在管理方面,韩国汉城江北三星医院在满足现有需求及适应不同患者千变万化的登记流程的基础之上,更注重灵活的运作。为此,病人和护士经常需要变换登记顺序。这就是医院的流通必须简易且必须要有指示空间以便患者确认自己所在的位置的原因。在这方面,设计师引入了“中央公园区域”,将分散的、较小的休息空间集中,并使之成为指示空间。为了使“中央公园区域”带有户外的感觉,采用了韩国传统的红黏土作为外部材料以及通常应用于热带度假村的外部装饰。并且,尽量使窗户面向中央公园区域,这样,患者和医生就会有一种坐在公园旁边的感觉。