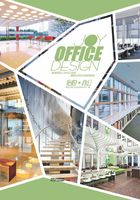
Sunone
Department of Architecture Co., Ltd.


设计师:Waraphan Watanakaroon, Prow Puttorngul, Chanon Petchsangngam, Atirotj Rojratanawalee, Kanin Manthanachart
园林设计:建筑集团有限公司分局
室内设计:建筑集团有限公司分局
灯饰设计:Accent Studio
客户:太阳微系统有限公司
建筑面积:1200平方米
项目地点:泰国曼谷札都甲拉普绕大道拉普绕绥1-181
完工时间:2009年6月
Designers: Waraphan Watanakaroon, Prow Puttorngul, Chanon Petchsangngam, Atirotj Rojratanawalee, Kanin Manthanachart
Landscape Design: Department of Architecture Co., Ltd.
Interior Design: Department of Architecture Co., Ltd.
Lighting Design: Accent Studio
Client: Sun Systems Co., Ltd.
Area: 1,200m2
Location: 181 Ladprao Soi 1, Ladprao Road, Jatujak, Bangkok, Thailand
Completion Time: 2009.06

Located among a low-rise residential neighborhood, a new location for a software developer—Sunone presents designers with a great challenge dealing with quality of living for existing residence and working condition for the new comer. In order to preserve serenity of an area, respect privacy for each residence and simultaneously create pleasing working environment for staffs, and pattern of horizontal screening was introduced to the project. It not only creates visual barrier between inside and outside, allowing no direct sight from inside to surrounding residence, but also serves as light filter generating array of light quality for interior space.
Interior design strategy was designed to promote flexibility and transparency in work environment. In contrary to the traditional office space, Sunone provides a range of work settings including bench desks completed with task lights for concentrated work, and informal places, for example, lounge/bar setting for group meeting and chats. This socially oriented space is intended to improve the possibilities for social interaction among staffs rather than previously tended electronic communication.
Truly speaking, the most delightful feature of an interior space is the design of interior screen that scattered throughout space. While exterior screen reflects technological character of company's field of business, interior screen, on the opposite, directly reflects adventurous personality of the owner and staffs. Industrial material like colorful PVC strip curtain has been cleverly incorporated through the building to reflect energy and liveliness of these extreme-sport lovers. Besides operating as space divider and enclosure, this screen, with its transparency property, also functions as an indicator of an area's privacy level. By using PVC strip curtains, openness and transparency of office space are maintained.
With deliberate architectural strategy, the two building typologies, office and home, can perfectly fuse in one environment regardless of their architectural style. By creating a work space in the low corporate presence, Sunone has successfully provides a place that encourages both collaboration and relaxation among its staffs.





软件开发商Sunone的新址坐落于低层住宅区当中,它展现了面临挑战的设计师如何处理新移民对生活质量的诉求,即现有居住环境,同时包括工作条件。为了保留这片区域的那份宁静,尊重每位客户的隐私,同时为员工营造怡人的工作环境,该项目使用了水平角度的纱窗。这不仅能对室内与室外起到视觉阻隔的作用,同时亦可充当光源过滤器,为室内空间提供高质量的光源。
室内设计的目的旨在提升工作环境的灵活性与透明度。与传统的办公空间相反,Sunone提供了一系列的办公设施,比如长型桌配套工作灯,适用于需要精力高度集中的工作,还有休闲区中的吧台,适用于会谈和闲聊。此空间以交流为目的,欲增进员工之间互动的可能性,打破以往更倾向于使用网络聊天工具的常态。
室内空间中最令人振奋的实际上是分隔开各个空间的屏风。相比较室外屏风仅反映公司内部的商务职能这一特征,室内屏风直接展示出客户勇于尝试的个性与其企业文化。由工业材料彩色聚氯乙烯制成的螺式窗帘与整幢大厦巧妙地相得益彰,显示出极限运动爱好者的能量与活力。屏风除了充当分隔和围裹的角色,其透明的特质同时作用于测评区域的隐私程度。使用由聚氯乙烯制成的螺式窗帘,保留了办公空间的开放与透明。
伴随着缜密的建筑策略,大厦的办公室以及家这两个象征完美地融合在同一环境中,尽管二者在建筑风格上截然不同。Sunone创造了一个团结且不孤傲的办公空间,成功地为员工打造出提倡协作和娱乐的一方天地。



