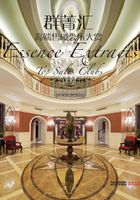
序言

作为一名设计师,最大的成就感莫过于看到客户受益于自己的设计成果,也就是说自己对设计出的贡献,帮客户解决了问题,成就感也油然而生。
在从事多年设计的过程中,售楼部这些设计项目渐渐成为了设计师的工作重点。其实售楼部与我们曰常生活中的关系并不紧密,说白了就是楼盘的专卖店,但里面却综合了各种各祥的空间,并且楼盘的气质要与售楼部气质一致。因此,一个好的售楼部的标准,不仅仅要好看,有创意,而且还要看其是否真正地符合营销要求,从而推动销售。
售楼部的展示性与营销息息相关,除了传达产品信息等各方面基本功能外,设计师通过对空间环境和气氛的塑造手法,把消费者的视觉、听觉,甚至味觉调动起来,提高他们了解商品的兴致,尽可能达到提高销售的目的。要多了解楼盘目标客户群的年龄层次、爱好,以及消费倾向等方面,这样对项目的理解认知和把握程度会更深,以减少不协调的现象。
在定位清晰后,设计师会从多方面考虑楼盘的品牌信息,如结合当地气候,通过色调来进行搭配,在寒冬里传达暖意;在豪宅社区的售楼部尽量把空间做大,挑高要高,把豪宅的气派与格调带出来;针对消费者比较年轻的,设计可以表现得酷一点,尽量用多一些新型材料与设计手法来表达。
有些售楼部空间规划如出一辙,接待合直进入口处,背景墙上大大的LOGO,再进入大厅、模型区。这样的设计很常规,不会出错,但也不会出彩,适合一般住宅产品。如挑选别墅、豪宅等产品的客户,则会考虑此产品定位是否符合自己的身份,在这时侯,售楼部的设计往往就要突破常规设计,从多角度去探讨这类设计,如做成类似艺术馆形式的,很新穎科幻的,很富有东方情调的,很度假休闲的……当售楼部的内涵越丰富。它对客户的吸引力就越离。
这样结合项目的地理、人文、审关习惯、项目定位等多个要素来考虑,才可能做出好设计。
在未来的售楼部设计中,作为设计师更希望能多注"人”的因素。能更亲和、更实用,而不再盲目追逐哗众取宠。把握好设计的尺度,在完成作品的同时满足客户种种美与功能上的需求。
王小锋
广州尚逸装饰设计有限公司
As a designer, the biggest achievement is seeing that the customers can benefit from my design. That is, if we make contribution to the design career and help customers to solve the problems, sense of achievement will arise spontaneously.
During the process of many years' design, the design projects of houses' sales center are becoming our key emphasis in work gradually. In fact, houses' sales centers don't connected closely to our daily life. Frankly speaking, they're just specialty stores for selling houses. But it combines all kinds of spaces, and its character should be in the same line with that of the buildings on sale. Therefore, the standard of a good houses' sales center should be not only with good-looking and innovation, but also be in accordance with the sales requirement and be the impetus of sales.
The display is closely tied up with sales. Besides conveying the basic functions of products information, we make good use of consumers' vision, audio, and even taste sense, which can increase their interest on knowing the goods and increase the sales accordingly. Knowing the target customers' age, hobby, and consumption tendency etc., can help to understand further about the projects and avoid being inharmonious.
After positioning clearly, we will consider the brand information of buildings. For example, considering local climate, we use colors to match, and convey the warmth in winter; Enlarge the inner space of the sales center in luxury community and make sure the floor height be high, which can show perfectly the style and pattern of luxury houses;Or design in a cool way for younger consumers, and use more new types of material and designing ways.
The layouts of the space in some sales center follow a similar way. The reception desk is at the entrance, big logo on the background wall, then hall and mould area. This design is very regular, and it won't make mistake but won't stand out, which is only suitable for common buildings. The customers who are choosing villas and luxury houses will consider if the positioning of this product fit for their position. In this situation, the design of the sales center should break through the common rules and probe from different aspects, e.g. design the form of art museum, novelty and fiction, eastern romance, leisure and recreation…The more contents the houses' sales center has, the more attractive it will be for the customers.
Designs can only be nice when combining the factors such as geography, culture, aesthetic appreciation, positioning of the projects. In the design of future houses' sales center, as a designer, I do hope that the attention can be more focused on the element of“human”, which can be more compatible, more applied, but not play to the gallery. When working on the design, we should control its scale and meet the customers' various needs about beauty and function.
Xiaofeng Wang
Guangzhou Shangyi Decoration&Design Co., Ltd.