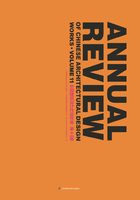

扫描查看更多企业信息

法博国际(香港)规划建筑设计有限公司
Faber Int'l (HK) Layout Construction Design Limited
法博国际(香港)规划建筑设计有限公司是一家从事规划、建筑、景观及工程咨询的专业方案设计的国际化企业,已与深圳市九龙山高尔夫工程有限公司(中国大陆最具实力和竞争力的注册高尔夫工程公司)等多家具备雄厚实力的工程公司建立了长期合作关系;自2002年进入国内市场发展,成为一支异军突起的生力军,公司发展迅速,成果丰硕,在全国建立了客户网路及良好的口碑;在主创设计师王军民的带领下,致力于将国际先进的设计理念与本土优秀的传统文化相结合,将科技与环保相结合,将技术与关怀相结合,以“创意无限、造就经典”为宗旨,打造高效、宜人、经济、可持续发展的个性化作品;坚持精品化的实践方向,不断创新,充分利用香港与内地相通的文化理念以及创意资源优势,以专业设计和优质服务满足客户的需求。
公司旗下汇聚了来自国外及全国各地的优秀设计师,他们对传统文化及地域特色有深入的了解,同时具备丰富的工作经验和高度的敬业精神,使方案设计保持优良的水准;设计技术精良,服务周到细致,为开发商提供建筑、园林景观设计、设计咨询、专案策划等全方位服务。
公司邮箱:wjm1413@163.com
公司网址:www.faber.net.cn
香港地址:香港九龙旺角花园街2-16号好景商业中心10楼1005室
电话:(00852)26720559
传真:(00852)23806363
Add: Rm1005, 10/F, Ho King Commercial Centre, 2-16 Fa Yuen Street, Mongkok, KL HK
Tel: (00852)26720559
Fax: (00852)23806363
深圳地址:深圳市福田区花卉世界花卉六街十九分场1901号
邮编:518000
电话:+86-755-25927276
传真:+86-755-25927276
Add: No. 1901, Flower World, Six Street Futian District, Shenzhen
P.C.: 518000
Tel: +86-755-25927276
Fax: +86-755-25927276
长沙地址:长沙市开福区万达广场A栋18楼1804室
邮编:410000
电话:+86-731-84112889
传真:+86-731-84112889
Add: Rm 184, 18/F, Wanda Plaza A, Kaifu District, Changsha
P.C.: 410000
Tel: +86-731-84112889
Fax: +86-731-84112889
张家界地址:张家界市逸城广场3A-405
邮编:427000
电话:+86-744-8226288
传真:+86-744-8226288
Add: Yicheng Square, 3a-405, Zhangjiajie
P.C.: 427000
Tel: +86-744-8226288
Fax: +86-744-8226288


衡阳市滨江新城酒店群
Hotel Group Riverside Park of Hengyang
设计师:王军民
项目地点:湖南 衡阳
用地面积:26.5hm2
建筑面积:394000m2
容积率:1.26
Designer: Junmin Wang
Location: Hengyang, Hu'nan
Site Area: 26.5hm2
Building Area: 394000m2
Plot Ratio: 1.26
衡阳市是湖南省第二大城市,省域副中心城市,地处南岳衡山之南,因山南水北为阳,故得此名。项目地块位于衡阳市北面,耒水与湘江的交会处。项目定位为城市高品质酒店群、甲级写字楼办公区、体验型商业区,总建筑面积约390000m2,建成后将成为衡阳滨江新区的新标杆。
Hengyang is the second largest city in Hunan Province and the provincial deputy central city, which is located in the south of Hengshan Mountain. In the south of mountain and in the north of water is called Yang, so the city is named Hengyang. The project site is located in the north of Hengyang City, in the intersection of Leishui and Xiangjiang River. The project is positioned as the urban high-quality hotel group, Grade-A office buildings, experience-based business area with a total building area of about 390000m2, which will become the new benchmark in the riverside new area of Hengyang City after its completion.

构思草图





郴州太阳城健康养老社区
Sun City Health Retirement Community of Chenzhou
设计师:王军民
项目地点:湖南 郴州
用地面积:173hm2
建筑面积:1000000m2
容积率:1.0
Designer: Junmin Wang
Location: Chenzhou, Hu'nan
Site Area: 173hm2
Building Area: 1000000m2
Plot Ratio: 1.0
郴州古称“林邑”,意为林中之城,位于湖南省东南部。基地位于湖南郴州市苏仙区南郊,项目规划用地面积约173公顷,南北长约1500米,东西宽约1800米,整体用地以山地为主。项目规划建设一个集机构养老、社区养老、居家养老于一体的现代化国际健康养老城。
Chenzhou is called “Linyi” in ancient times, meaning the city in the forest, which is located in the southeast of Hunan Province. The base is located in the southern suburbs of Suxian District, Chenzhou City, Hunan Province with a planning site area of about 173hm2. The project is about 1500m long from south to north and about 1800m wide from east to west and the whole site is mainly mountains. The project aims to build a modern international health and nursing home integrating institution nursing, community nursing and home nursing.



张家界惠天然旅游综合体
Tourism Complex of Zhangjiajie Huitianran
开发公司:湖南张家界惠天然文化旅游投资有限公司
设计师:王军民
项目策划:孙永明
项目地点:湖南 张家界
用地面积:1.2hm2
建筑面积:26000m2
容积率:1.5
Development Company: Zhangjiajie Huitianran Cultural Tourism
Investment Co., Ltd.
Designer: Junmin Wang
Project Planning: Yongming Sun
Location: Zhangjiajie, Hu'nan
Site Area: 1.2hm2
Building Area: 26000m2
Plot Ratio:1.5
张家界武陵源区位于湖南省西北部,本项目位于武陵源景区入口,是进入武陵源景区的必经之地。规划用地面积为11717m2。项目结合建筑布局,运用徽派建筑符号,以材料,色彩的对比体现建筑的“合而不同”,以拆除女儿墙垂直挂瓦的方式统一建筑与其坡顶的整体风格,再以民间的木质吊脚楼及改良的“HTR”企业文化的木质窗花提供丰富的视觉体验。这也是现代建筑对民族建筑的一种全新的演绎。
Wulingyuan District in Zhangjiajie is located in the northwest of Hunan Province and this project is located in the entrance of Wulingyuan scenic spot, which is the only way to Wulingyuan scenic spot. The planning site area is 11717m2. The project combines with the architectural layout and adopts the architectural symbols of buildings in Huizhou, which uses the material and color contrast to reflect the “harmony in diversity” of the buildings, adopts the way of dismantling the vertical hanging of the parapet to unify the overall style between the architecture and its slope top, and applies folk wooden houses on stilts and modified wood window grille“HTR” of the corporate culture to provide a rich visual experience. All of the above is a new interpretation of modern buildings to national buildings.
