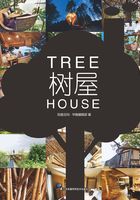
Tree Top Studio树顶工作室
Design Architects: Max Pritchard Architect
Size: Upper Level 12.5m2 Lower Level 12.5m2
Materials: Timber framed construction
Plywood cladding, finished with Sikkens HLC
Hardwood battens covering joints, reflecting
framing structure
Painted concrete floor at Lower Level
Plywood and hardwood flooring at Upper Level
Plywood internal wall sheeting
Fibre cement sheeting with paintable waterproof
membrane for roof
Recycled louvre windows
Acrylic sheeting curved windows
Balustrade-steel fencing infill panels with timber
posts and decking
Location: Adelaide, South Australia
Photographer: Sam Noonan
建筑设计:Max Pritchard Architect
尺寸:高层12.5平方米 低层12.5平方米
材料:木框架结构
胶合板外墙,涂有新劲油漆
硬木帆骨覆盖物接头,表明框架结构
低层铺有上漆混凝土底板
高层铺有胶合板和实木地板
胶合板内壁挡板
纤维水泥挡板搭配可漆防水膜作为屋顶
可回收百叶窗
丙烯胶片弧形窗
栏杆-钢制栅栏填充板配搭木标杆及户外地板
地点:南澳大利亚州阿德莱德
摄影师:Sam Noonan

NORTH ELEVATION北立面图

SOUTH ELEVATION南立面图

WEST ELEVATION西立面图

Rather than undertake a difficult addition to a heritage listed, iconic 25 year old elevated steel and glass house, the architect chose to build a separate structure for his own studio. This garden structure is a two level circular tower wrapped in golden plywood sheeting, with hardwood battens covering sheet joints and expressing the timber frame structure of vertical wall studs and radiating roof beams.
The interior was developed in conjunction with the structural system and external appearance such that all are integrated, with bookshelves and windows all positioned and detailed to follow the pattern developed from the roof and wall structure. Hardwood battens define matching plywood segments of the ceiling and floor. The sharpness created by this patterning is repeated in the detailing of the bespoke circular table.

相比起迎着困难为一座有着25年历史的高架钢玻璃屋添加一个附加物,Max Pritchard Architect的设计师更倾向于选择为自己的工作室建造一座分离的建筑。这座花园式建筑是一座两层的塔状结构,外表覆盖着金色夹板片材,上面附有硬木帆骨护板连接,突显出直墙体立柱和辐射梁的框型支架结构。
工作室的室内连同结构体系和外观一起进行设计,因此所有要素都是互相协调的,从书架和窗户的摆放位置和细节,到遵循从屋顶和墙体结构发展出来的图案装饰,一切都整合成一个整体。硬木帆骨匹配天花板和地板的夹板,由图案造成的锐度在定制圆形工作台的细节设计中被不断重复。
The slope of the land allows access to the studio via a timber decked bridge, with a curved timber decked path leading to the house. Views of the tree tops and the sea beyond enhance a vibrant yet peaceful space. There is no artificial heating or cooling. Vertical banks of louvres provide ample cross ventilation in the coastal environment in summer, with the flat “lid” roof providing shade. Low winter sun provides winter heating.
Working on the principle that designers should be able to build their creations, the architect undertook all construction himself (except for electrical) including designing and building the circular table.


LOWER FLOOR PLAN低层建筑平面图

UPPER FLOOR PLANA高层建筑平面图

地形的坡度使得人们可以经过一条木甲板桥进入工作室,桥上弧形的木甲板走道直通树屋。树顶的景观和远处的大海增加了空间的活力和宁静感。整个工作室都没有人工供暖或制冷,在夏天的近海环境,百叶窗的垂边能为室内带来足够的过堂风,加上扁平的“盖子”屋顶也能遮阳,而冬天的供热则依靠冬日那并不猛烈的阳光。
在设计师能够自行建造自己的创作情况下,建筑师自己承担了所有建造(除了与电器有关的),包括设计并制造那张圆形工作台。

