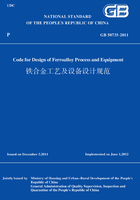
3.5 Workshop Layout
3.5.1 General layout of workshop shall be in accordance with the following requirements:
1 The main building of SAF workshop shall adopt laterally connected multiple bays,consisting of SAF bay(including transformer room),casting bay and finished product bay in turn.
2 The refining furnace workshop,which consists of raw material,furnace,casting and product finishing procedure,can adopt single-bay arrangement or multi-bay arrangement.
3 All procedures of workshop shall be in compact and safe arrangement and shall be in accordance with firefighting requirements.The raw material workshop and fume cleaning system shall be arranged close to smelting workshop.
4 Gas tank and gas recovery facility shall be arranged at location far from open flame,and shall be in accordance with relevant requirements specified in current national standard GB 50016 Code for fire protection of building design.
3.5.2 The SAF workshop shall consist of material charging,distribution,discharging,electrode operation system,lifting device of electrode paste and hot metal tapping facility of production process.
3.5.3 The SAF workshop can be designed as multi-story platform.Local platform can be designed for each story of platform,and the building span,inter-furnace spacing and level of each story of platform shall be determined based on capacity of SAF.
3.5.4 The process arrangement of the workshop shall realize smooth process flow,without crossing of material routes,and the operation of each procedure shall not interfere with each other.
3.5.5 Transformer room shall be designed in accordance with requirements of easy installation and maintenance of transformer,and earthing,oil drainage pipeline and emergency oil pit shall also be arranged.
3.5.6 Run-through safety walkway shall be arranged at two sides of bay with crane,and maintenance platform shall be arranged at two end walls.The width of maintenance platform shall be 1.50m,and its loading shall be 4.0kN/m2;the width of safety walkway shall be 1.00m and its loading shall be 2.0kN/m2.
3.5.7 The size of opening for door in each bay shall meet access requirements of large equipment in the workshop.
3.5.8 For the bay with crane,crane maintenance facility shall be arranged at the roof truss of building.
3.5.9 The roof of main building for EAF workshop shall be capable of withstanding dynamic and static loads such as wind,rain,snow and dust,and conditions for dust removal shall be made available.
3.5.10 Building and main equipment arrangement of SAF workshop shall be as per requirements specified in Table 3.5.10.
Table 3.5.10 Building and main equipment arrangement requirements of SAF workshop

3.5.11 The distance from EAF center to end wall shall not smaller than 2 times of shell diameter.
3.5.12 The distance from slag granulating tank to building shall not be less than 6 m.