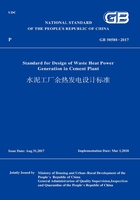
6 Main Building
6.1 General Requirements
6.1.1 The internal layout of main building shall be safe running and convenient operation,and patrol inspection channels shall be smooth.The ventilation,lighting,illumination and noise control and others of the main building shall meet the relevant requirements of the current national standards Design code for heating ventilation and air conditioning of industrial buildings GB 50019,Standard for daylighting design of buildings GB 50033,Standard for lighting design of buildings GB 50034 and Code for design of noise control of industrial enterprises GB/T 50087.
6.1.2 The main building shall be equipped with overhaul lifting facilities,overhaul site,and shall be set transport channel for overhaul of equipment and components.
6.1.3 The internal layout of workshop shall be determined by the professional design layout requirements for thermal-mechanical,electrical,civil,water,thermal control,heating and ventilation etc.,and the extension conditions.The reserved expanded workshop should be coordinated with the original workshop.