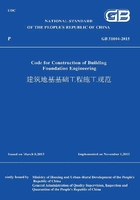
2 Terms
2.0.1 Subsoil
Soil mass or rock mass that supports the foundation.
2.0.2 Foundation
A structural component that transfers external load borne by upper structure and deadweight of upper structure to subsoil.
2.0.3 Composite foundation
Subsoil with the loads borne by reinforcement(which is formed by reinforcing or replacing partial soil mass)and subsoil around together.
2.0.4 Pile foundation
Foundation composed of pile that is imbedded into subsoil and pile cap that is connected with pile top together.
2.0.5 Dynamic consolidation
The subsoil treatment method to tamp subsoil by repeatedly lifting the hammer to high place and making it fall freely,which impacts the subsoil and gives it vibration energy.
2.0.6 Dynamic replacement
The subsoil treatment method to form dense pier by repeatedly lifting the hammer to high place and making it fall freely to form tamping pit on the ground and then repeatedly tamping sand-gravels,steel slags and other granules filled in the tamping pit alternately.
2.0.7 Grouting
The treatment method to cement loose soil particles or cracks into an integral whole by injecting solidifiable grout into the voids of soils/rocks with the help of the hydraulic,pneumatic or electrochemical principle.
2.0.8 Preloading
The subsoil treatment method to accelerate subsoil consolidation by fill preloading or vacuum preloading to the subsoils.
2.0.9 Vibrofloatation
The subsoil treatment method to form composite foundation composed of in-situ subsoils and sand or gravel columns,which are formed by densifying either the in-situ granular soils or backfilled gravels in soft soils under combined action of horizontal vibration of vibroflot and high water pressure.
2.0.10 Post base-grouting bored-piles
Bored piles that grout is injected under high pressure through grouting pipe in pile shaft and pile tip grouting system once the concrete has gained sufficient strength.
2.0.11 Excavation engineering
A generic term for such engineerings as enclosure,shoring,dewatering,water-proof and seepageproof engineering,reinforcement,earthwork excavation and backfilling for building underground structure.
2.0.12 Retaining and bracing system for foundation excavation
Structural system composed of retaining wall,wales,bracings(anchors),support columns(column piles)and other components.
2.0.13 Secant piles
Row-pile wall formed by mutual lapping and cutting of earlier constructed bored piles and later constructed bored piles.
2.0.14 Soil-cement mixing wall with steel inclusions
Composite soil retaining and water intercepting structure formed by inserting steel into overlapped three-axis soil-cement mixing piles.
2.0.15 Diaphragm wall
Underground wall formed by putting reinforcement cage and pouring concrete or putting precast reinforced concrete slab into equipment-excavated trench.
2.0.16 Cutter joint
Joint of diaphragm walls formed by cutting concrete in previous trench with slot milling machine.
2.0.17 Joint pipe(box)
Temporary steel pipe(box)adopted to form joint of diaphragm wall between unit panels.
2.0.18 Soil-cement gravity retaining wall
Gravity shoring structure formed through a series of overlapped soil-cement mixing piles.
2.0.19 Soil-nailed wall
Shoring structure composed of soilnail-reinforced soil mass and protective facing.
2.0.20 Top-down method
Construction method that makes construction of underground structure from top to bottom and foundation pit excavation alternately with a part or all of main underground structure as shoring structure.
2.0.21 Open caisson
Underground structure formed by manufacturing caisson unit on the ground and sinking it to underground predetermined depth through soil removal within caisson.
2.0.22 Pneumatic caisson
Underground structure formed by manufacturing caisson unit with horizontal sealing plate on the ground to form pneumatic pressure work room under sealing plate,carrying out excavation through adding air into work room to balance water and soil pressure,and then sinking it to underground predetermined depth.
2.0.23 Groundwater control
Measures such as water drainage,dewatering,water cut-off and recharging adopted in excavation engineering in order to guarantee smooth implementation of excavation and to reduce the influence of construction on surrounding environment.
2.0.24 Water cut-off wall
Vertical water cut-off wallused to cut off or decrease groundwater from flowing into excavation through sidewall and bottom of foundation pit and to control groundwater lowering outside foundation pit.
2.0.25 Non-reinforced spread foundation
Strip foundation under wall or isolated foundation under column composed of brick,rubble,concrete or rubble concrete,lime soil,trinity soil(tabia)and other materials with no reinforcement.
2.0.26 Reinforced concrete spread foundation
Cast-in-place reinforced concrete foundations including isolated foundation under column and strip foundation under wall.
2.0.27 Raft and box foundation
Raft foundation refers to reinforced concrete foundation with continuous flat-slab or beam-slab.Box foundation refers to monolithically casted single-floor or multi-floors reinforced concrete foundation composed of bottom slab,top slab and internal and external vertical walls.
2.0.28 Bermed excavation
An excavation method to leave soil around in pit,excavate soil in middle part of foundation pit first to form pot-shaped soil mass and form underground structure and support in middle part of foundation pit and then excavate soil around foundation pit out.
2.0.29 Island excavation
An excavation method with shoring structure to excavate soil around foundation pit first to form island-shaped soil mass and then excavate soil in middle part of foundation pit.
2.0.30 Anchors
A tension member formed by drilling hole in soils(rocks),inserting reinforcement bar or steel strands,grouting cement mortar within anchorage section in stable soils(rocks)and connecting another end with structural elements.
2.0.31 Composite soil nailing wall
Shoring structure composed of soil mixing columns(piles),soil nails and shotcrete facing.