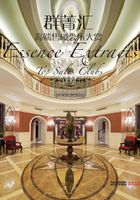
上海华屋馆
Shanghai Huawu Club

The case is located in Shanghai villa agency and also is the first national company defined by the top estate honorable service, whose main target is to turn a new leaf for real estate by focusing the business on top VIPs. We embark on the design from defining the space with material, furniture, lights, space figure and music combination, so we break the agency's stereotype system rule. And a new outlook that estate information is merging with public media, which accomplishes a multiple variable space.
Following the generatrix, we come into the model region, a displaying room in exquisite arc shape. The white drapery for lampshade spreads from the ceiling. The round shape both in the ceiling and on the floor are echoing with each other, which is cleverly sending out a message of being complete. The interior room has three floors, each of which is actually not very high. One of our designing point is to ensure that every visitor can feel boundless free atmosphere without any pressure even in the limited space. As to the private conference room, also the area where the buyers would stay for the longest time, for what it is worth, we release the most spacious vision effect for every visitor. The window has a perfect vertical and horizontal stretch without affecting the structure of architecture, so that it can make the most of daylights inside. With the abundant daylights and nice floor weaving out a warm tone, and the green outside swaying cutely, the visitors can really find the cozy feeling that only exists at home, when they are negotiating.

设计师:黄鹏霖、黄怀德
设计公司:台北基础设计中心
项目地点:中国上海
建筑面积:2640平方米
主要建材:黑云石大理石、金锋石大理石、实木喷漆、金属喷漆、黑镜











We resort to mixing match approach to make the space burst out generous non-cold but warm vision, which is definitely not going with the flow. The marble luxury texture on the wall of conference room nicely neutralizes the floor temperature. The cuttng dark mirror on the ceiling makes the inside building appear gorgeously tall. Switching to an atmosphere of leisurely peaceful nature music, people can be intoxicated in the aesthetic life style.





此案位于上海豪宅区的房产中介公司,也是全国首家定位于高端不动产尊贵服务,针对顶级VIP为经营主轴的新地产面貌,从空间开始定位,借由材料、家具、灯光、空间线条以至音乐结合动线等,打破传统中介公司的制式规格,以崭新的面貌出现,打造结合多媒体的房地产信息,成就复合式的多元空间。
沿着动线来到模型区,精致的圆弧形展示空间,自天花板延伸出白色帷幕罩着灯源,天地双圆呼应,巧妙地传递出圆满的凝聚意象。三层楼的室内空间,其实每层楼的楼高并不高,在有限的楼高中,如何让参观者能感受到最自在无压的氛围,是设计师形塑此案的重点之一。随动线来到较为私密的洽谈区,也是购屋者会停留最久的区域,因此设计师将空间释放出最宽敞的视觉效果,在不影响建筑结构的前提下,窗户的垂直与水平皆延伸极致,尽可能将光线揽入室内,充足的采光与温润的木地板交织出温暖的调性,窗外绿意摇曳生姿,让参观者在洽谈的同时,能获得如在自家中的舒适感。
以混搭的技巧让空间释放大气却不冰冷、暖馨却不流于俗的空间视感。洽谈区墙面以大理石的奢华质感中和木地板温度,延伸至天花板,取而代之的切割黑镜让楼层高度显得挑高富丽,在转为平静悠缓的自然音乐下,细细地品味优雅的美学生活。
