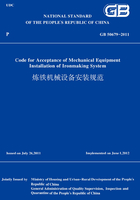
7.6 Throat Steel Brick
7.6.1 Before the installation of the throat steel brick cooled with water,the pressure test shall be taken according to the requirements of the design document.The test pressure shall be 1.5 times of the working pressure when there is no requirement in the design document,the pressure shall be stabilized for 10min,the test pressure shall be reduced to the working pressure,and the pressure shall stop for 30min.In this way,the test pressure is qualified in case no pressure drop and no leakage occur.
7.6.2 The throat steel brick shall be installed after erecting the upper security platform of the furnace shell.The steel brick should be lifted by a crane for lifting the blast furnace structure with installation.
7.6.3 The block-like steel brick shall be preassembled in the manufacturer and shall be installed on the installation site according to the preassembly record and number drawing of the manufacturer.
7.6.4 The welding of the hangers and support plate of the steel brick shall meet the requirements of the design document.When there is no requirement in the design document,the requirements of the current national standard GB 50236 Code for Construction of Field Equipment,Industrial Pipe Welding Engineering related to Class IV of quality grading standard of welding seam shall be met.
7.6.5 The connecting bolts between the steel bricks shall be tightened totally and be free of lack of installation.The fixed chain of the lining plate shall be strained,without loosening.
7.6.6 The installation of the strip-like steel brick shall meet the following requirements:
1 The center distance of the hanger shall be checked by steel ruler,with the allowable deviation of-2.0mm to+3.0mmmm.The accumulated deviation of the center distance shall be checked by steel ruler and its value shall not be larger than 5.0mm.The center linesof the upper and lower hangers shall be overlapped and checked by steel ruler through hanging the pendant,with the allowable deviation of 3.0mm.
2 The elevation of the upper support plate shall be checked by level gauge or steel ruler,with the allowable deviation of±5.0mm.The height difference of the total support plate face shall be checked by level gauge or steel ruler,with the allowable deviation of 4.0mm.
3 The gap between the steel bricks along the perpendicular direction shall be checked by steel ruler,with the allowable deviation of 10mm.
4 The minimum value of the gap between the steel bricks along the perpendicular direction shall be checked by steel ruler and not be less than 15mm.
7.6.7 The block-like steel brick of the holder shall meet the following requirements:
1 The elevation of the holder shall be checked by level gauge or steel ruler,with the allowable deviation of±15.0mm.The height difference of the upper plane shall be checked by level gauge or steel ruler,with the allowable deviation of 15.0mm.
2 The center distance of the connecting plate at the side of the steel brick shall be checked by steel ruler,with the allowable deviation of±5.0mm.The perpendicularity of the connecting plate at the side shall be checked by steel ruler through hanging the pendant,with the allowable deviation of 2.0mm in the full length.
3 The height difference of the upper plane of the steel brick at the same layer shall be checked by level gaugeor steel ruler,with the allowable deviation of 4.0mm.
4 The height difference of the upper plane of the steel brick at the top layer shall be checked by level gaugeor steel ruler,with the allowable deviation of 8.0mm.
5 The distance from the surface of the inner circle of the steel brick to the center of the blast furnace shall be checked by steel ruler,with the allowable deviation of±10.0mm.
6 The gap between the steel bricks along the perpendicular direction shall be checked by steel ruler,with the allowable deviation of±5.0mm.
7 The gap between the protective lining plates at the top layer along the perpendicular direction shall be checked by steel ruler,with the allowable deviation of±15.0mm.